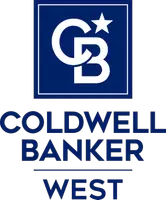For more information regarding the value of a property, please contact us for a free consultation.
Key Details
Sold Price $602,500
Property Type Condo
Sub Type Condominium
Listing Status Sold
Purchase Type For Sale
Square Footage 1,303 sqft
Price per Sqft $462
Subdivision Country Side (201)
MLS Listing ID PTP2203668
Sold Date 07/11/22
Bedrooms 3
Full Baths 2
Condo Fees $210
Construction Status Updated/Remodeled
HOA Fees $210/mo
HOA Y/N Yes
Year Built 1978
Lot Size 3,049 Sqft
Property Sub-Type Condominium
Property Description
Welcome home! This beautifully maintained 3 bedroom 2 bathroom home is ready for you! Nestled in a quiet neighborhood near the heart of Santee, this 1,303 sqft home has everything you're looking for. Featuring newly installed solar, fresh paint, fenced in private yard, updated kitchen, dog run, plus centrally located in Santee! Just minutes from town center, shopping, restaurants, and mere minutes from the 52/125/67 freeways! This home will not last long on the market, so make sure to come through this weekend before it's too late!
Location
State CA
County San Diego
Area 92071 - Santee
Zoning SFR
Rooms
Main Level Bedrooms 3
Interior
Interior Features Ceiling Fan(s), High Ceilings, All Bedrooms Down, Attic, Bedroom on Main Level
Heating Natural Gas
Cooling Central Air
Flooring Bamboo
Fireplaces Type Living Room
Fireplace Yes
Appliance Convection Oven, Dishwasher, Gas Water Heater, Refrigerator, Range Hood, Self Cleaning Oven
Laundry Electric Dryer Hookup, In Kitchen
Exterior
Exterior Feature Lighting, Rain Gutters
Parking Features Garage, On Site, Garage Faces Side
Garage Spaces 2.0
Garage Description 2.0
Fence Excellent Condition, Vinyl
Pool None, Association
Community Features Curbs, Street Lights, Sidewalks
Utilities Available Cable Connected, Electricity Connected
Amenities Available Playground, Pool, Pets Allowed
View Y/N Yes
View Mountain(s), Neighborhood
Roof Type Shingle
Accessibility No Stairs, Accessible Doors
Porch Rear Porch, Front Porch, Patio
Attached Garage Yes
Total Parking Spaces 2
Private Pool No
Building
Story 1
Entry Level One
Foundation Concrete Perimeter
Sewer Public Sewer
Water Public
Level or Stories One
New Construction No
Construction Status Updated/Remodeled
Schools
School District Grossmont Union
Others
HOA Name Magnolia
Senior Community No
Tax ID 3815821500
Acceptable Financing Cash, Conventional, FHA, VA Loan
Listing Terms Cash, Conventional, FHA, VA Loan
Financing VA
Special Listing Condition Standard
Read Less Info
Want to know what your home might be worth? Contact us for a FREE valuation!

Our team is ready to help you sell your home for the highest possible price ASAP

Bought with Amber Tannehill • Coldwell Banker West




